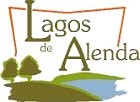 |
|
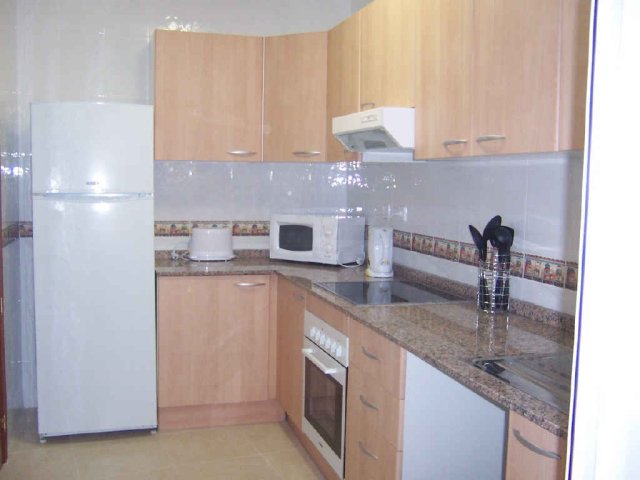 |
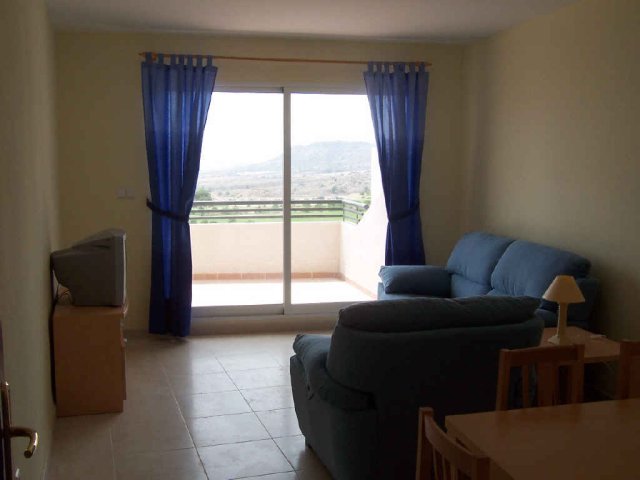 |
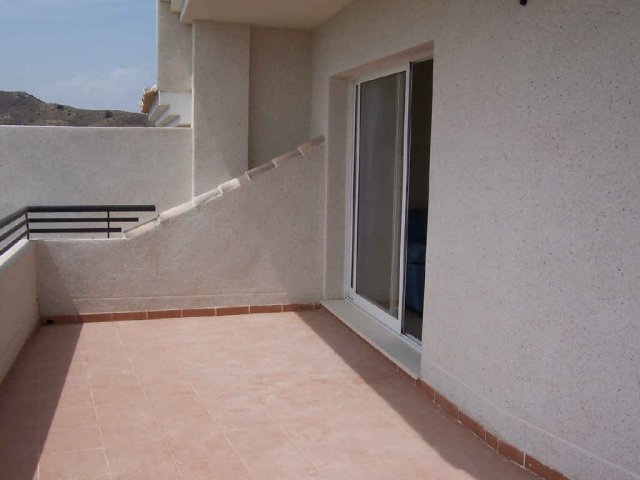 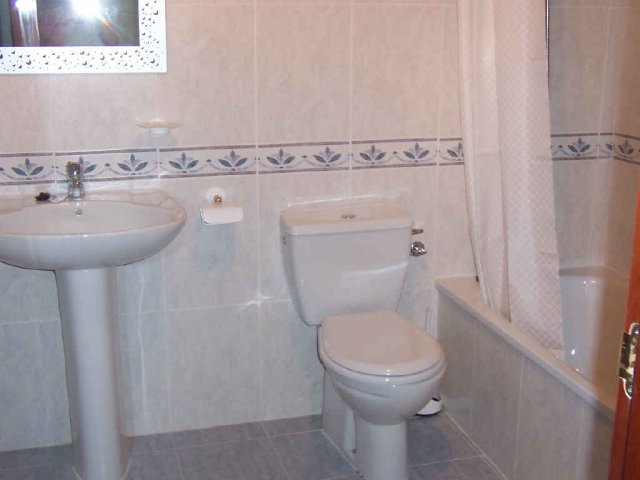 |
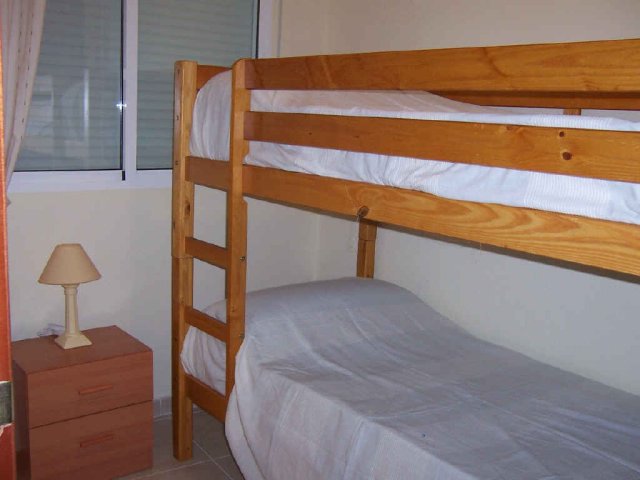 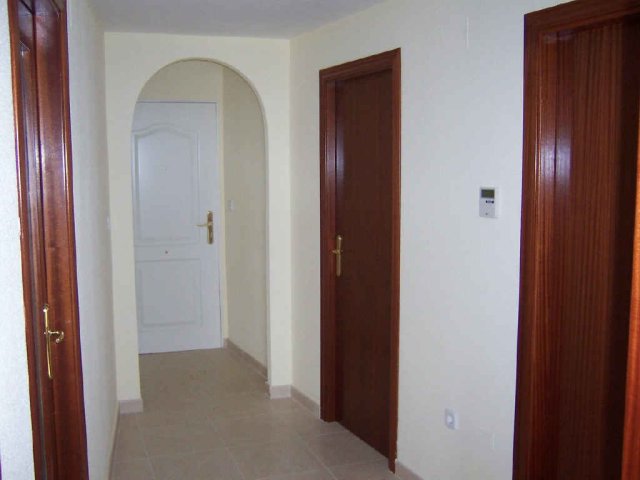 |
The apartment arguably occupies the best position on the entire golf course beingin the centre of the front right hand block, on a sunny, gently sloping site with spectacular views over a beautiful lake and fairways.
the apartment has a balcony looking directly over the golf course, which benefits from southerly aspects over wide landscaped grounds which include shaped lawns, two lake style swimming pools, water features, palm trees and viewing platforms designed to take advantage of the best views
Alenda boasts an excellent 18 hole 72-par golf course, with a friendly clubhouse, tapas bar and restaurant.
A new supermarket and clubhouse is due to open in the near future.
2 Double Bedrooms, one with ensuite shower room
Double Bedroom with twin beds and en suite
bedroom with twin bunk beds
large bed settee in the lounge
seperate Kitchen
Living
Room with access to balcony
Foundation
and Structure:
Reinforced concrete foundation and structure, in accordance with current
regulations on earthquake resistance, specific regulations on reinforced
concrete.
Roof:
Sloping roof with mixed ceramic tiles watertight and insulated flat
terraces, finished with anti - slip tiling.
Walling
and partitioning:
Cavity wall construction, formed by brick outer face and based on a
rendering of cement and special paint for exteriors, combining colours,
with thermal and acoustic insulation in air chamber and plastered partitioning
walls.
Exterior
carpentry:
Lacquered aluminium.
Roll-up shutters with compact casing in bedrooms.
Double glazing with air chamber
House
interior:
1st class ceramic tiles throughout the home.
1st class ceramic tiles fitted in bathrooms, kitchen and utility room.
Plaster interior wall faces, finished with fine "gota", style
plastic paint.
False plastered ceiling throughout home with a dismountable ceiling
in bathroom
Installations:
Fitted kitchen with natural granite work top, equipped with vitro-ceramic
hob, electric oven and extractor unit
Terrestrial T.V and four channels via satelite. (This does not include
SKY broadcast channels)
Vitrified porcelain sanitary ware.
1st quality mixer tap fittings in bathrooms and kitchen.
Laundry basin in utility room.
Plumbed in dishwasher and washing machine.
5Kw electrical installation.
high secification air conditioning.
75 litre electric water heater.
Sundries:
Parking space for each home located in basement.
Large secure storage room in basement.
Private communal swimming pools.
Communal gardens.
General exterior lighting with timer.
Urbanisation completely fenced in
.
Interior carpentry:
Interior and fitted wardrobe doors (Wooden, fitted wardrobe with luggage
shelf and clothes rail.
Panelled access door, white lacquered finish, with telescopic peep hole
with anti leverage hinges and security locks.
for more information e-mail